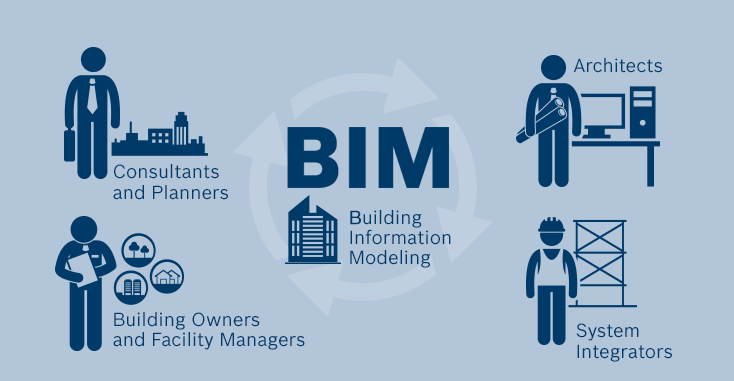
Building Information Modeling (BIM) is the process of generating and managing building data during its life cycle. Typically it uses three-dimensional, real-time, dynamic building modeling software to increase productivity in building design and construction. BIM is a process which goes far beyond switching to new software. It requires changes to the definition of traditional architectural phases and more data sharing than is common with most architects and engineers. The process produces the Building Information Model (BIM), which encompasses building geometry, spatial relationships, geographic information, and quantities and properties of building components.

Electrical Consultants are often short-changed during the MEP coordination process due to their under-utilization of technology, such as BIM, which can be used to assist them in performing pre-planning and pre-fabrication; all of which improve overall productivity.
It is a matter of fact that most consultants in Kenya have not embraced BIM with its many advantages.
BIM applications in construction projects bring many benefits to construction players such as improving communication between construction players and facilitating faster design decision.
Moreover, one of the BIM features is ease of use related to its tools; hence, the use of BIM can reduce time spent in design as well as decrease cost and duration of construction.
BIM can be applied to all construction project phases, which are pre-construction phase, construction phase and post-construction phase.
The top softwares for BIM include:
1. AutoCAD
2. Revit MEP
3. AutoCAD MEP
Other design software cited included:
• Bentley and Solidworks
• AutoCAD LT
• Accubid CADlive
• ETAP
The top clash detection software include:
1. Autodesk Revit MEP
2. Navisworks
3. Bentley, and Solidworks
Implementing BIM in construction projects can lead to successful construction of projects.
BIM Modelling process is more beneficial than using traditional hand or 2-D CAD drawings because when using the BIM model in the selection process, systems of the other specialty consultants can be taken into consideration due to BIM’s visualization capabilities.
In addition, using the BIM model documents dimensions which can be validated much easier results in increased confidence and accuracy, allowing for more prefabrication than in the past.
Electrical Consultants must remember that BIM is not just software, but should be considered a process. It must be thought of as a business decision, and the impetus of transition must be a management decision. A recommended course of action for Electrical Consultants who wish to implement BIM is to start by using the BIM process to produce faster, more accurate construction documents.
Benefits of BIM
• Implementing BIM in construction projects can overcome construction problems such as delay, clash of design and disputes between construction players.
• BIM gives support to design, scheduling, and budgeting of built assets.
• BIM provides a platform to help architects initiate the process of evolutionary design.
• The speed of design can be increased when using the database provided by BIM tools as less communication with engineers is required.
• A visualization of the construction process through a 4D model greatly enhances understanding of processes and helps to identify construction issues as well as possible problems in the building assets process.
• BIM provides an effective way to improve design and documentation quality significantly.
• Research indicates that BIM can save 10% of contract value through clash detection.
• Research indicates that BIM achieve 3% of cost estimation accuracy.
• BIM reduces drawing coordination issues and conflict errors.
• BIM reduces design conflict issues by integrating all key systems into the model.
• Design BIM systems can detect internal conflicts; model viewing systems can detect and highlight conflicts between models and other information imported into the viewer.
BIM in construction projects gives many benefits, and its implementation can increase the quality of projects. Based on the benefits discussed, it is clear that BIM is useful in assisting construction players to construct small or high-risk projects successfully. Moreover, through BIM, problems such as delay, increase in construction cost, accidents on construction sites and disputes between construction players can be reduced.
Aspects of electrical designs where BIM can be quite impactful include:
- Lighting and Power Design.
- Fire Detection and Suppression Systems.
- CCTV Design Systems.
- Public Address and Audio Visual Systems.
- Structured Cabling Systems.
- Building Management Systems (BMS).

Hey, Thank you so much for the sharing this information about skip tracing is very amazing and very useful for me once again Thanks.
Hello sir
Its really useful and thanks for providing this platform. Iam interested to know about ligtning and power design, cctv system design . Please provide me the resources
Thank you
Hello Yousuf,
I am writing a practical design guide book that includes all aspects of electrical building services and will share it once it’s done. It’s almost complete.
Thank you.